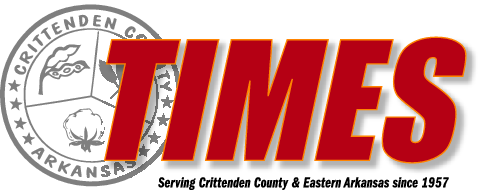Pride of Ruth/ St. Peter reads to school kids

Richland, Weaver set for upgrades
WM elementary schools set for expansion
news@theeveningtimes.com
Two look alike sisters were set to undergo new construction projects during the June meeting of the West Memphis Design Review Commission. The West Memphis schools on different ends of Barton in the city were sister projects when originally built and each gained approval for an addition.
The 2011 National Blue Ribbon award winning Richland had a 32,000 square foot addition unveiled. The add on plan for Weaver measured 16,000 square feet. Jeff Steiling of CahoonSteiling Architecture presented both projects for consideration pointing out the similarities and the differences.
The architect first described the scope of the expansion project at Richland.
“We are doing a new addition on the front of the cafeteria enclosing the breezeway and putting a higher roof on that as a feature space,” said Steiling.
“They’ll be an administration area and get a remodeled counselors area. We are adding special education classrooms and expanding cafeteria seating.
We’ll do a small addition to the back of the kitchen to add coolers and freezers.”
Music, art and P.E. gets a boost with a new addition to the back of the campus.
Steiling showed commissioners an overview of the facilities.
One thing the proposals at both schools shared in common was a plan for improved drainage. All the proposed work changes the lay of the land.
The construction materials at the two schools are identical and the finishing touches look similar with a tweak for distinction for each school.
“Richland and Weaver are sister schools in terms of looks,” said Steiling. “We are trying to give them a little bit of their own image. We are using the same colors and materials, just in a little different way at each campus. They will have a mono-sloped roof and red brick matching the brick on the existing building but introducing polished concrete block in different areas for distinct accents between the schools.”
Undertaking the same approach the plans for Weaver were rolled out for review. The planner covered the similarities and the differences between the two school projects. The Weaver addition measured half the size of the work at Richland.
“While we are doing a similar administration addition to the front of Weaver we are doing a smaller addition in the rear,” said Steiling. “It is just P.E.
here. They have Special Ed classrooms already taken care of in the existing building. So the additions on the front of the this are for just art and music. They did not have a need to expand
the cafeteria but are getting new heating and air in there.” “It’ll look like a brand new
school,” said DRC Chairman Frank Martin.

By John Rech


Share