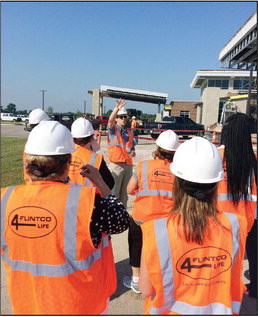Baptist-Crittenden offers public sneak peek of new hospital

Baptist-Crittenden offers public sneak peek of new hospital
Construction efforts still on schedule for Dec. 3 opening
news@theeveningtimes.com
With just under five months to go before it opens its doors to patients, Baptist Memorial Hospital-Crittenden is starting to look like a hospital.
CEO Brian Welton conducted the first public tours this week and walked business and community leaders through the facility, showing off the different areas that will offer various levels of health care.
“You can see how fast we are moving,” Welton said.
“We’ll start seeing patients on December 3. Flintco has done a great job on construction.”
Construction is actually ahead of schedule by about 30 days. The facility was scheduled to be finished on November 2, but Baptist will actually be able to move in and start to get things set up on October 2 instead.
“We’re making a lot of progress,” Welton said.
Once completed the $45 million 65,000 square foot facility will have 11 patient rooms, 10 ER operating suites, a cancer center, two operating rooms, two trauma rooms, an endoscopy suite, and cancer center with eight infusion chairs.
The facility is located at 2100 North Seventh Street, just north of I-40 and is being funded by a one cent sales tax approved by voters in 2014 that will generate over $30 million over five years.
Welton said the facility is a very efficient building designed to be patient friendly.
“Everything about it has the patient in mind,” Welton said. “ We have parking as close to the hospital as possible. If you go down to Methodist University or even one of our own hospitals, you have to park in a parking deck, walk up a hill, and its not easy to find your way around inside.
We wanted to make it so you could park close and limit the walking our patients will have to do.”
The inside is also designed to flow from department to department. Patients seeking cancer treatment can pull up to the door of the infusion center. The main entrance features a high two-story entryway. A corridor connects the cancer center to the main entrance, which then flows to the waiting areas, nurses station, in-patient rooms, ER suites, MRI room, pharmacy, cafeteria, anesthesia care area, and office space at the rear of the building.
“It’s a very well designed building,” Welton said. “It doesn’t look big until you get inside. The space was designed to flow as efficiently as possible. We want to make sure we aren’t taking the patient all over God’s green Earth to get them to one spot or another. We have established departments as close together as possible.”
Welton described the new hospital as being a “one stop shop” for patients. Although it only has 11 in-patient beds and lacks a birthing suite, Welton said the hospital has been de- signed to be expandable on the 20 acres and will provide all of the services that will be the most helpful to the community.
The ER is expected to see about 26,000 patients a year.
“We wanted to make sure that our ER was very efficient and highly utilized and that we have some inpatient beds,” Welton said.
“We added that endoscopy suite and space in the cancer center knowing that cancer is becoming a bigger utilized service across our region and the country.
So all of that went in to considering the space and what services we offer. And we will be able to blow out that back wall and expand depending on the services we need.”
The hospital will employ about 110 employees.




By Mark Randall


Share