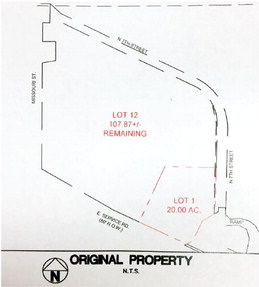WM Planning Commission approves hospital footprint

WM Planning Commission approves hospital footprint
Subdivision of new Baptist-Crittenden site gets green light
news@theeveningtimes.com
“We need it,” replied West Memphis Planning Commissioner Jack Woodard as Baptist Hospital representatives offered kudos to city officials and commissioners.
“Let me state for the record that your staff has been absolutely wonderful to work with, have been very accommodating and patient with us — helping us a great deal,” said Pat Harcourt of A2H engineering represented Baptist Hospitals in the May 25 commission meeting. The new facility cleared an early development hurdle.
Commissioners looked at creating a lot for the new county hospital and considered subdividing the land.
Baptist holds an option to purchase the 20 acre lot set on the north service road with 7th Street along its east edge. The deal involving Baptist Memorial Hospitals aimed to make this lot the spot to construct the new county hospital. The real estate transaction is close to finished but not yet closed.
“It’s still in ‘option’ at this point,” said Harcourt. “We are waiting to close any day now. There are a lot of heirs and trustees involved.”
Baptist representatives were “out in front” of a finalized real estate deal but worked with commissioners to gain preliminary approvals for the development. Commissioners saw the engineer’s drawing that outlined the one lot subdivision for the hospital to be built on and discussed, obtaining proper certificates, utility easements, egress, grading and water detention before voting approval.
“From our viewpoint, it is a straightforward subdivision,” said City planning and Development Director Paul Luker. “The main point moving forward is to make sure we can serve the property with all the utilities. We may approve this subject to the Utilities and public works signing off on it. As we move forward through development and we have further reviews here.”
“We want to move dirt in there while it is dry this year,” said Harcourt.
In a roll call vote, commissioners moved unanimously to subdivide the Taylor-Hemenway property on the corner. Commissioner Pat Magruder recused himself prior to the vote.
No rezoning considerations were needed. The property was already zoned C-2, which allowed for hospitals.
Some stipulations were identified and both the city and Baptist Hospital developers agreed to continue to work through West Memphis administrators Luker, City Engineer Phillip Sorrell and Assistant Utilities Manager Todd Pedersen.
A conceptual site plan had been penciled in, but served only as a working draft for discussions in the meeting.
No official site plan has been drawn. Commissioner Eddie Brawley and Sorrell immediately considered traffic flow, took out an eraser and asked for the entrances to be moved.
“That’s actually a good idea,” replied Harcourt.
“The main thing from this illustration is to show the general idea of a circular road around the hospital lot and drainage concepts and utility easements. We’ll need to bring in a lot of fill dirt to change the elevation and we don’t have an architectural plan yet. We are working way out in front of this.”
The county will pick the architect. Baptist has reviewed the statement of qualifications submitted to the county, scored them, and made recommendations in writing for the county to consider in choosing the building designer.
“This hospital is actually being done by Crittenden County, so this little different for us; the county will select the architect,” said Harcourt. “They are still going through the vetting process. They’ll choose an architect at an upcoming Quorum Court meeting.”
Harcourt promised to return to commissioners to work on more details..
“Hopefully we’ll be coming back to you soon with a more developed site plan,” said Harcourt.

By John Rech


Share